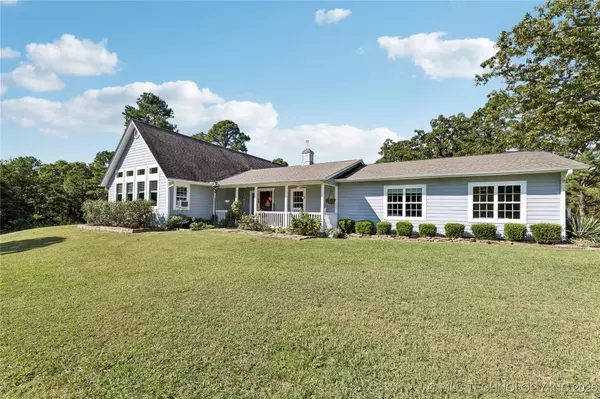27003 S 610 RD Bunch, OK 74931

UPDATED:
Key Details
Property Type Single Family Home
Sub Type Single Family Residence
Listing Status Pending
Purchase Type For Sale
Square Footage 2,857 sqft
Price per Sqft $209
Subdivision Cherokee Co Unplatted
MLS Listing ID 2540201
Style Other
Bedrooms 4
Full Baths 3
Half Baths 1
HOA Y/N No
Total Fin. Sqft 2857
Year Built 1985
Annual Tax Amount $1,053
Tax Year 2024
Lot Size 81.000 Acres
Acres 81.0
Property Sub-Type Single Family Residence
Property Description
Location
State OK
County Cherokee
Community Gutter(S)
Direction East
Body of Water Tenkiller Lake
Rooms
Other Rooms Barn(s), Shed(s), Workshop
Basement None
Interior
Interior Features Granite Counters, High Ceilings, Vaulted Ceiling(s), Ceiling Fan(s), Gas Range Connection, Gas Oven Connection, Programmable Thermostat, Insulated Doors
Heating Central, Propane, Multiple Heating Units
Cooling Central Air, 2 Units, Window Unit(s)
Flooring Carpet, Tile
Fireplaces Number 1
Fireplaces Type Wood Burning
Fireplace Yes
Window Features Vinyl,Insulated Windows
Appliance Cooktop, Double Oven, Dishwasher, Disposal, Gas Water Heater, Microwave, Oven, Range, Water Heater
Heat Source Central, Propane, Multiple Heating Units
Laundry Washer Hookup, Electric Dryer Hookup
Exterior
Exterior Feature Rain Gutters
Parking Features Attached, Garage, Garage Faces Side
Garage Spaces 2.0
Fence Barbed Wire, Cross Fenced, Full
Pool Above Ground, Other
Community Features Gutter(s)
Utilities Available Electricity Available, Natural Gas Available, Water Available
Waterfront Description Other
Water Access Desc Rural
Roof Type Asphalt,Fiberglass
Porch Covered, Enclosed, Patio, Porch
Garage true
Building
Lot Description Farm, Fruit Trees, Mature Trees, Pond on Lot, Ranch, Stream/Creek, Spring, Wooded
Dwelling Type House
Faces East
Entry Level Two
Foundation Slab
Lot Size Range 81.0
Sewer Septic Tank
Water Rural
Architectural Style Other
Level or Stories Two
Additional Building Barn(s), Shed(s), Workshop
Structure Type HardiPlank Type,Wood Frame
Schools
Elementary Schools Tenkiller
High Schools Keys
School District Tenkiller/Keys - Sch Dist (C9)
Others
Senior Community No
Tax ID 0000-13-15N-23E-0-195-00
Security Features No Safety Shelter,Security System Owned,Smoke Detector(s)
Acceptable Financing Conventional, FHA, Other, Special Funding, USDA Loan, VA Loan
Horse Property Horses Allowed
Green/Energy Cert Doors, Windows
Listing Terms Conventional, FHA, Other, Special Funding, USDA Loan, VA Loan
GET MORE INFORMATION





