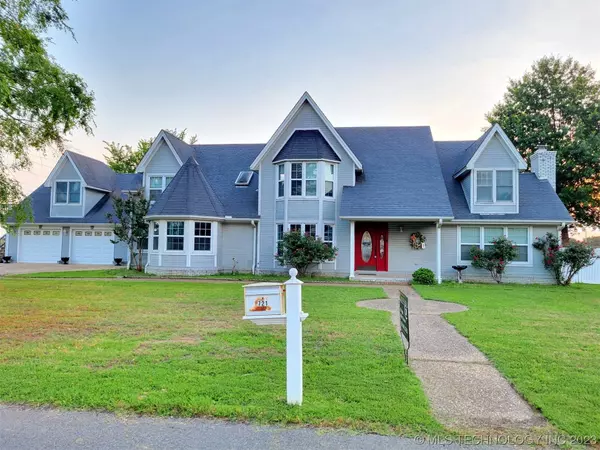For more information regarding the value of a property, please contact us for a free consultation.
721 S Fryar DR Sallisaw, OK 74955
Want to know what your home might be worth? Contact us for a FREE valuation!

Our team is ready to help you sell your home for the highest possible price ASAP
Key Details
Sold Price $279,000
Property Type Single Family Home
Sub Type Single Family Residence
Listing Status Sold
Purchase Type For Sale
Square Footage 3,935 sqft
Price per Sqft $70
Subdivision Country Club South
MLS Listing ID 2338776
Sold Date 03/29/24
Style Colonial
Bedrooms 4
Full Baths 3
Half Baths 2
HOA Y/N No
Total Fin. Sqft 3935
Year Built 1985
Annual Tax Amount $2,476
Tax Year 2022
Lot Size 0.444 Acres
Acres 0.444
Property Sub-Type Single Family Residence
Property Description
Do you dream of a luxury home expressing your own creativity but don't want to buy/build new? This property provides the perfect starting place to bring your investment, your TLC, and your dream to transform this +/- 3,935 sq ft house into your showplace home! This spacious 3 BR, 2 Full BA, 2 Half BA dwelling offers plenty of room to live and entertain enjoying its established neighborhood, attractive style, undeniable curb appeal, and inviting swimming pool. This home's skylighted kitchen was tastefully remodeled (incl. beautiful granite counters) to be open to the dining and living areas around 2018. The master suite opens to its own private porch. Work from home in the 1st floor office and “do your thing” in the 2nd floor craft/media room. A huge, tiled recreation room opens to the pool (new liner 07/2023) through double doors. Utilize the convenience of workspace, cabinets and sink in the oversized garage which sits below a 1 BR, 1 BA garage apartment for your live-in maid, college student, guests, or mother-in-law. This home offers the “palette” for your “picture perfect” remodel!
Location
State OK
County Sequoyah
Community Gutter(S), Sidewalks
Direction East
Rooms
Other Rooms Shed(s), Garage Apartment
Basement None
Interior
Interior Features Attic, Granite Counters, High Ceilings, Solid Surface Counters, Cable TV, Ceiling Fan(s)
Heating Central, Electric, Heat Pump, Multiple Heating Units
Cooling Central Air, 2 Units, Window Unit(s)
Flooring Carpet, Laminate, Tile
Fireplaces Number 1
Fireplaces Type Wood Burning
Fireplace Yes
Window Features Skylight(s),Vinyl,Wood Frames,Insulated Windows
Appliance Built-In Oven, Cooktop, Dishwasher, Disposal, Microwave, Oven, Range, Water Heater, Electric Oven, Electric Range, ElectricWater Heater, Plumbed For Ice Maker
Heat Source Central, Electric, Heat Pump, Multiple Heating Units
Laundry Washer Hookup, Electric Dryer Hookup
Exterior
Exterior Feature Concrete Driveway, Rain Gutters
Parking Features Attached, Carport, Garage, Storage, Workshop in Garage
Garage Spaces 2.0
Fence Privacy
Pool In Ground, Liner
Community Features Gutter(s), Sidewalks
Utilities Available Cable Available, Electricity Available, Phone Available, Water Available
Water Access Desc Public
Roof Type Asphalt,Fiberglass
Porch Covered, Deck, Patio, Porch
Garage true
Building
Lot Description Other
Faces East
Entry Level Two
Foundation Slab
Lot Size Range 0.444
Sewer Public Sewer
Water Public
Architectural Style Colonial
Level or Stories Two
Additional Building Shed(s), Garage Apartment
Structure Type Masonite,Wood Frame
Schools
Elementary Schools Sallisaw
High Schools Sallisaw
School District Sallisaw - Sch Dist (S7)
Others
Senior Community No
Security Features Storm Shelter,Security System Owned,Smoke Detector(s)
Acceptable Financing Conventional, Other
Green/Energy Cert Windows
Listing Terms Conventional, Other
Read Less
Bought with C21/Wright Real Estate
GET MORE INFORMATION





